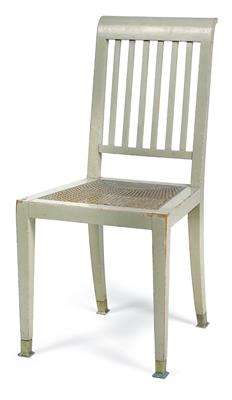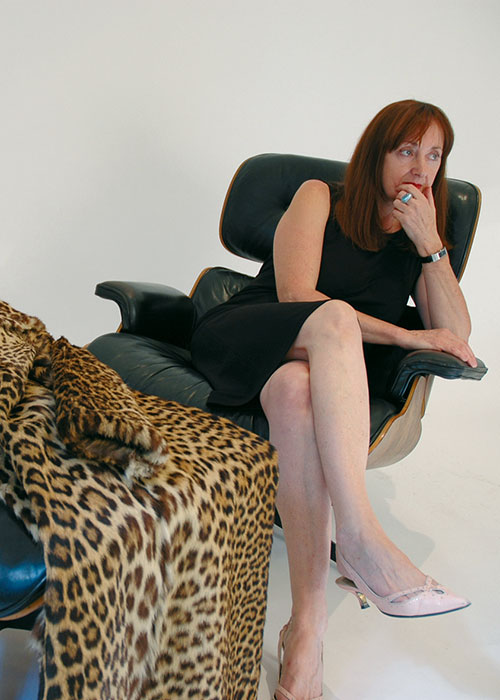A chair, designed by Otto Wagner,

1912, for his apartment in Döblergasse in Vienna, grey lacquered beech, conical front and back legs of square section, nickel plated brass sabots, the slightly tilted backrest featuring a curved top, woven rattan seat, height 95.5 cm, width 44.5 cm, depth 45.5 cm, height of seat 46 cm. (DRAX)
All parts in original condition. There are altogether only three chairs of this model. One is conserved in the Vienna Museum of Applied Arts (MAK), the other is privately owned.
Provenance:
Otto Wagner, Döblergasse 4, 1070 Vienna, until 1918 - private ownership, Europe - Christie’s London, The Chair Auction, 29 October 1997, lot 45 - private collection, Germany, since 1997
Lit.:
Das Interieur, XVI, 1913, p. 48 - P. Asenbaum, P. Haiko, H. Lachmayer, M. Zettl, Otto Wagner: Möbel und Interieurs, Vienna 1984, pp. 252–272 - A. Sarnitz, Otto Wagner. Die Wohnung Döblergasse 4 in Wien, Vienna, 1987 - K. Varnedo, Vienna 1900: Art, Architecture and Design, MOMA, New York, 1986, pp. 36–39.
In 1909/10, Otto Wagner built a five-storey residential building at No. 4 Döblergasse, its façade conspicuously unadorned. In December 1912 he moved into an apartment and adjacent studio on the first floor, where he lived until his death in 1918. This last town apartment of his was based on a holistic concept following a hierarchic transition from a pronounced rigour and lack of ornament in the foyer to opulent splendour in the drawing room. The chair for sale here was part of the furnishings used for the foyer, which was kept in shades of grey. The floor was covered by a carpet featuring dark grey squares against a light grey ground. The grey painted wall panelling and built-in closet reached up to the lintels and were composed of smooth boards. Wagner had left the surfaces of walls above and the ceiling white, accentuating them with strips of stucco. The furnishings of this noble hallway, which emanated reservation and modernity, consisted merely of a small group of a rectangular table flanked by two chairs and a solitary chair in the corner near the entrance axis.
After Wagner’s death, the apartment was liquidated and the furniture divided among the family members. Only parts of the wall panelling and architectural details are still in situ. Until recently, Wagner’s former apartment accommodated the Otto Wagner Archives of the Vienna Academy of Fine Arts.
Specialist: Dr. Gerti Draxler
 Dr. Gerti Draxler
Dr. Gerti Draxler
+43-1-515 60-226
gerti.draxler@dorotheum.at
06.11.2014 - 17:00
- Estimate:
-
EUR 45,000.- to EUR 55,000.-
A chair, designed by Otto Wagner,
1912, for his apartment in Döblergasse in Vienna, grey lacquered beech, conical front and back legs of square section, nickel plated brass sabots, the slightly tilted backrest featuring a curved top, woven rattan seat, height 95.5 cm, width 44.5 cm, depth 45.5 cm, height of seat 46 cm. (DRAX)
All parts in original condition. There are altogether only three chairs of this model. One is conserved in the Vienna Museum of Applied Arts (MAK), the other is privately owned.
Provenance:
Otto Wagner, Döblergasse 4, 1070 Vienna, until 1918 - private ownership, Europe - Christie’s London, The Chair Auction, 29 October 1997, lot 45 - private collection, Germany, since 1997
Lit.:
Das Interieur, XVI, 1913, p. 48 - P. Asenbaum, P. Haiko, H. Lachmayer, M. Zettl, Otto Wagner: Möbel und Interieurs, Vienna 1984, pp. 252–272 - A. Sarnitz, Otto Wagner. Die Wohnung Döblergasse 4 in Wien, Vienna, 1987 - K. Varnedo, Vienna 1900: Art, Architecture and Design, MOMA, New York, 1986, pp. 36–39.
In 1909/10, Otto Wagner built a five-storey residential building at No. 4 Döblergasse, its façade conspicuously unadorned. In December 1912 he moved into an apartment and adjacent studio on the first floor, where he lived until his death in 1918. This last town apartment of his was based on a holistic concept following a hierarchic transition from a pronounced rigour and lack of ornament in the foyer to opulent splendour in the drawing room. The chair for sale here was part of the furnishings used for the foyer, which was kept in shades of grey. The floor was covered by a carpet featuring dark grey squares against a light grey ground. The grey painted wall panelling and built-in closet reached up to the lintels and were composed of smooth boards. Wagner had left the surfaces of walls above and the ceiling white, accentuating them with strips of stucco. The furnishings of this noble hallway, which emanated reservation and modernity, consisted merely of a small group of a rectangular table flanked by two chairs and a solitary chair in the corner near the entrance axis.
After Wagner’s death, the apartment was liquidated and the furniture divided among the family members. Only parts of the wall panelling and architectural details are still in situ. Until recently, Wagner’s former apartment accommodated the Otto Wagner Archives of the Vienna Academy of Fine Arts.
Specialist: Dr. Gerti Draxler
 Dr. Gerti Draxler
Dr. Gerti Draxler
+43-1-515 60-226
gerti.draxler@dorotheum.at
|
Buyers hotline
Mon.-Fri.: 10.00am - 5.00pm
kundendienst@dorotheum.at +43 1 515 60 200 |
| Auction: | Design |
| Auction type: | Saleroom auction |
| Date: | 06.11.2014 - 17:00 |
| Location: | Vienna | Palais Dorotheum |
| Exhibition: | 29.10. - 06.11.2014 |
